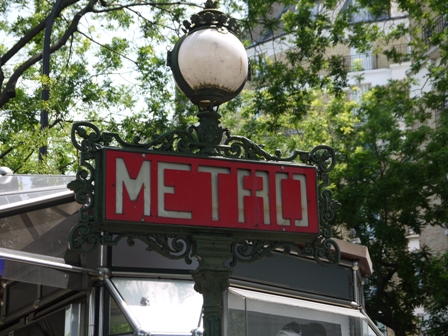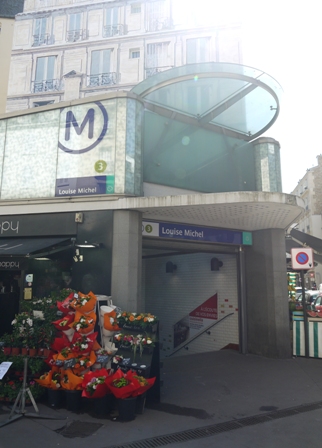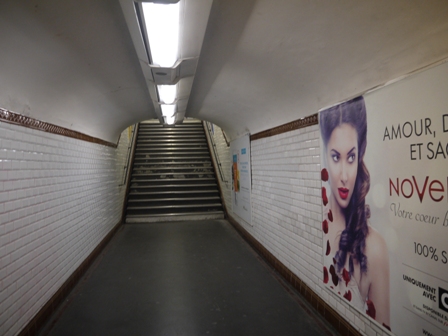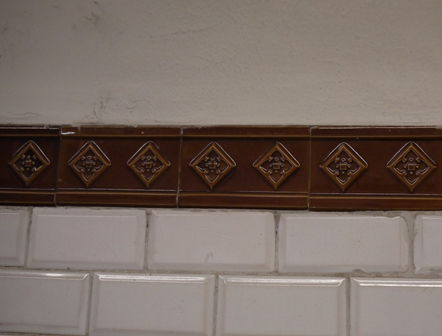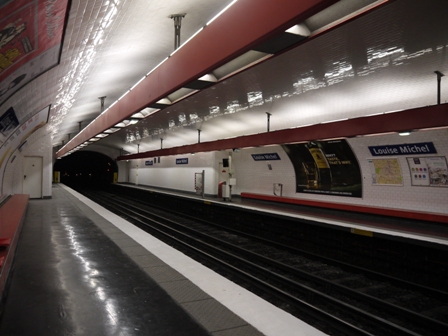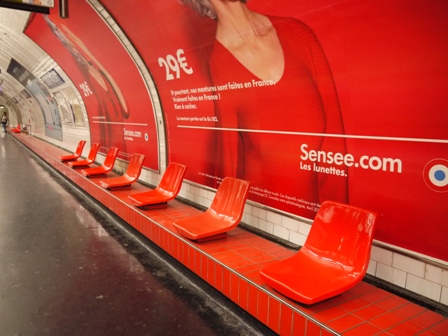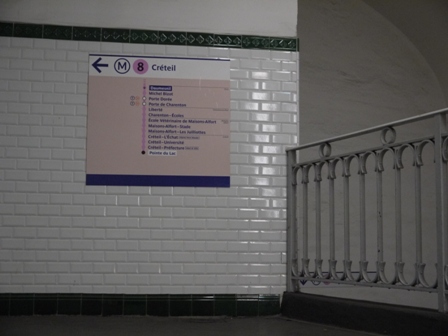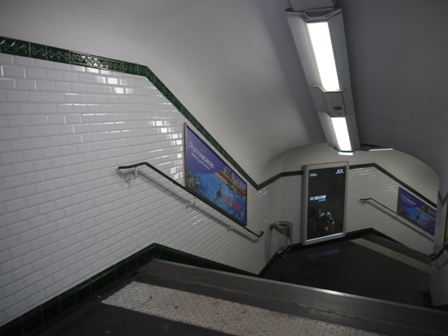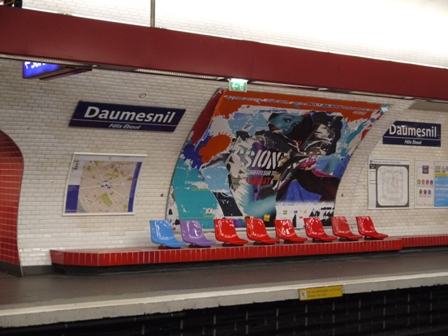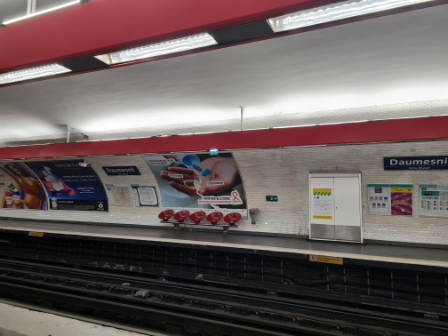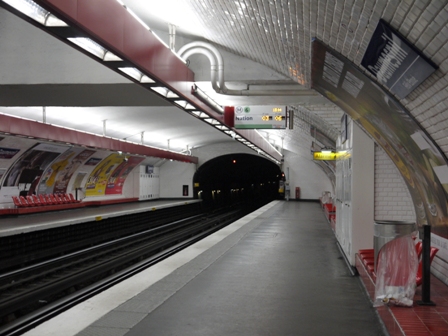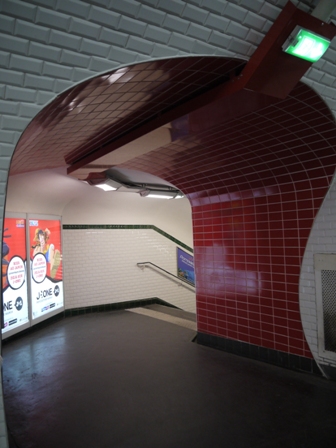The station opened on 24 September 1937 under the name Vallier before taking its present name on 1 May 1946 in honor of Louise Michel, an anarchist and communard.
The undeground station is situated in the community of Levallois-Perret. It is served by the metro line 3.
Entrance to this station is via a corner entrance in a building. A curved flat roof provides some shelter.
The station name has been printed in in upper- and lower case white letters on a dark blue sign across the entrance. To the left of it is the number of the metro line, to the right the logo of the RATP, who is operating this line.
The sign has been placed on the box holding the shutters when the station is open.
A large clear plexiglass sheet has been fixed on the wall above the shop showing a large letter M in a circle, and at the bottom a smaller section with the station name, logo and metro line.
The walls have been tiled with metro tiles. Coloured rectangular plastic shapes have been stuck to some tiles.
Metal handrails have been fixed to the wall. Above it is a narrow advertising board in a slim frame.
The walls in the corridor are tiled to about head height in small white ceramic tiles with raised centres. The bottom row is made up of brown, plain tiles. The top border row consists of brown tiles with a squared flower pattern.
The vaulted ceiling is painted white.
Details of the top border tiles.
The top and bottom edges of the tiles are curved and raised. Each of the brown tiles has two flowers made up of a center square, a raised circle on each side of the square and four spades looking outwards.
Platform Line 3
The station has two side platforms. The edges of the platforms are marked with a strip of grey raised circles and a white line. The ground is covered in grey slip resistant paint.
The platform is furnished in the Andreu-Motte style: tiled bases, plastic seats and lights in rectangular boxes suspended from the ceiling in matching colours.
The walls and vaulted ceiling are tiled in small rectangular flat white tiles.
The signage is a dark blue plasticised frameless sign with mixed-case white letters.
Below it is a network map in a white ceramic frame and some service posters in a silver metal frame.
Seating is provided in form of red plastic seats on a base covered in red flat ceramic tiles. The base runs along the length of the wall. Behind the seats are large metal advertising frames.
The station opened on 1 March 1909. The station is named after General Pierre Daumesnil (1776 - 1832) who lost a leg at the battle of Wagram (north-east of Vienna) in 1809. Despite of this, he continued his distinguished military carreer.
Daumesnil is an underground station situated in the 12th arrondissement. It is served by the metro lines 6 and 8.
Sign of the stations of the line 8 between Daumesnil and the terminus 'Pointe du Lac' in Cretail.
The wall is tiled in small white rectangular tiles with a raised centre.
The top border row is made up of green ceramic tiles with a squared flower pattern.
To the right is a grey metal banister on a stone ledge.
Stairs towards the platforms. The walls are tiled in white metro style ceramic tiles, bordered by green tiles. The top border tiles have a squared flower pattern. The wall above it and the ceiling are painted white.
Metal handrails have been fixed to both walls. Paper advertising is displayed in narrow metal frames above them.
Fixed to the wall on the landing is a silver advertising frame for digital advertisements.
Lighting is provided by strips of tubes encased and fixed to the the centre of the ceiling.
The stairs are edged with metal strips.
Platform Line 6
Line 6 started operation on 1 March 1909 as part of the opening of the section Place d'Italie to Nation.
When the platform was refurbished in the Andreu-Motte style, the colour red was picked for the line 6.
Red plastic seats are fixed on a red base covered in red ceramic tiles.
The lights run along the platform edge in red metal boxes suspended from the ceiling and matching the seats and base.
The signage is a dark blue plasticised frameless sign with white writing. The station name Daumnesnil is written written in mixed-case letters covering the top two-thirds of the sign. The bottom third is separated by a white line and shows the name of Félix Éboué, who was appointed Governor of Guadeloupe in 1936.
In 2021 the red base was removed and the plastic seats were replaced with red metal seats in the shape of half spheres with a slit in the Akiko style.
The platforms are on both sides of the track. The edges are marked with a white line and a grey strip of raised circles.
The display board shows the number of the metro line and its colours, as well as the current time. Below it is the direction of the route and the waiting time for the next two trains.
Entrance to the platform is from the side. The elegantly curved arch is tiled in flat red ceramic tiles.
Platform Line 8
Line 8 started operation on 5 May 1931.
When the platform was refurbished in the Andreu-Motte style, the colour blue was picked for the line 8.
The vaulted ceiling is tiled in small white ceramic tiles.
The signage is a dark blue plasticised frameless sign with white writing. The station name Daumnesnil is written written in uppercase letters covering the top two-thirds of the sign. The bottom third shows the name of Félix Éboué in capital letters.
Advertising has been placed in large honey-coloured frames made of ceramic tiles.
The arch of the entrance to the platform is tiled in small blue flat ceramic tiles.
As this entrance leads to the platform in a right angle, a tall fence has been erected to prevent any accidents.
The platform edges are marked by white lines.
The lights run along the platform edge in blue metal boxes suspended from the ceiling and matching the seats and base.
It is tradition for the RATP to take part in in the tradition of April Fools jokes.
In 2024 it renamed a number of stations to celebrate the olympic and para-olympic games which take place later that year, as well as to highlight the week of olympic and para-olympic games (2 - 6 April 2024).
For a day, the platform of line 8 was renamed to Taekwon Daumesnil and Para Taekwon Daumesnil.
The station opened on 13 June 2024 with the extension of the line west from Mairie des Lilas to Rosny - Bois-Perrier.
Montreuil - Hôpital is an underground station located in Montreuil, serving the communities of Montreuil and Noisy-le-Sec.
It is served by the metro line 11. It is accessible for wheelchair users.

The building entrance is covered by a stone frame. The station is is made of single white letters attached to a metal bar fixed to the parapet. To the right of it is the logo of the RATP, who operates this line.
Access to the station using lifts. Both lifts allow access to both platforms, as indicated by the sign above each lift. Next to the lifts is a call button to call the station staff in case that help is needed.

Montreuil - Hôpital is one of the few stations having escalators going down as well. The escalators are to the left and the right of this sign, although in this case the arrow points to the escalator coming up. The sign also shows the stations en route to Chatelet and their correspondences.
Next to the sign is a pole with a fire alarm and another with an emergency button to stop the escalator to the right.

The walls are tiled in small white ceramic tiles with raised centres.
The area serves as a secure area for four wheelchair users in case of emergency. The sign explains the procedure in different languages if help is needed. Above it is a surveillance camera.

Lifts bring passengers from the platform level at -2 to the outside at ground level near the bus stop. Next to it is a call point to contact station staff. Above it is a rectangular loudspeaker fixed to the metal sheet.
The walls are covered in large metal sheets and silver skirting boards. The 360 degree security camera supervises this area.
The floor is tiled in medium sized rectangular matt ceramic tiles.

The elevator leads up to the next level. Next to it is a flight of stairs. The wall on the left side of the escalator is tiled in white metro tiles. The wall of the stairs side is covered in rectangular slabs of polished dark stone. This bounces the lights between them.
Double stainless steel round handrails have been fixed to both sides of the stairs. The stairs themselves are tiled in black tiles and edged in in a ribbed metal trim.

Level -1 is a large area allowing large numbers of passengers to pass through. The floor is covered in medium sized rectangular matt grey tiles. The false ceiling is made of large white sheets. It is lit by LED tubes stuck to them.
Next to both escalators is the emergency stop button to stop them in case of danger. The wall next to the escalator leading to the entrance level is covered in white reflective plexiglass sheets.
The back wall also has a fire alarm on a low metal pole and a call point to contact the station staff.

Temporary signs have been taped to the wall advising that soon real-time waiting times will be available. The sign also lists the average frequency of trains at different times during the week, Saturday and Sunday.

The tracks have platforms on either side, which are tiled in grey tiles. The edge to the tracks is marked with white paint, part of which has raised circle to be tactile for sight-impaired passengers.
The areas towards the tunnels are tiled in large grey horizontal matt tiles and a dark ceiling. The entrance to the tunnel is arched.
The ceiling of the rest of the platform is flat using suspended panels.
One map of the local area and another of the transport network have been placed in frames on the white walls.

A row of green metal seats in the form of semi-bowls with a slit have been placed on round grey metal bars fixed to the ground. To the right of the seats is a grey call point station to call the RATP staff ane a pole with a fire alarm.
The walls are tiled in white ceramic tiles of type 'Metro'. The border row is made of green tiles with a squared flower pattern.
The platform signage consists of white mixed-case letters on a dark blue frameless plasticized sign.

The platform has one of the modern display signs. The top of the display shows the number of the metro line, direction and current time. Below it are the waiting times for the next two metros. The white sections indicate the status of correspondences along the line, in this case the T3b which connects at Porte des Lilas. Underneath is a service announcement to remind passengers to report all abandonned luggage or unusual situations.
The station opened on 13 June 2024 with the extension of the line west from Mairie des Lilas to Rosny - Bois-Perrier.
Romainville-Carnot is an underground station situated on the border of the communities of Romainville and Noisy-le-Sec. The opening of this metro station ended a 124-year fight of the community of Romainville to be attached to the Parisian metro system.
The station is served by the metro line 11 and accessible by wheelchair.
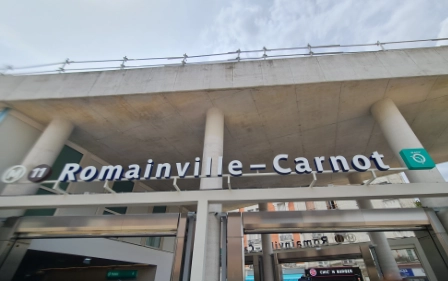
Station sign on the building on place Carnot. Single white letters are attached to a metal bar. To the left is the name of the line (M11), to the right the logo of the RATP, who owns and operates it.
The building itself is an open, slim triangular structure between two small streets. Metal shutters allow the open section to be closed.
More work has to be done to complete the decorative elements of the building.

Access to the platforms is regulated by a modern access system. Once your access has been validated by placing the digital paass on lector or having inserted the paper ticket in the yellow slot, two glass doors swing open. If you are in a wheelchair, have a pushchair or carry bulky baggage items, a set of wider swing doors can be opened.

When exiting, you approach the access system and the doors swing open automatically. To emphesise the process, the digital display on the access system shows a green arrow pointing to the set of swing doors, a walking person and the text "Passer. Please go".

The area at ground-level is spacious, allowing for a large number of passengers to move freely. The flooring consists of large brown, rectangular tiles.
The station is a very deep station. When you use the stairs, you have to go up or down several flights of stairs.
Alternatively you can use one of several lifts.

Area and stairs at platform level leading to the exit. Some of the large black stone slabs are still to be fixed to the metal structures. The supervised area also contains the switch room.

The station has two side platforms which are tiled in brown matt tiles. The edge of the platforms is marked in white paint. Half of it also has raised
The vaulted ceiling has a brut finish.
A panel runs high along both walls. On the bottom of it are rectangular lights which are fixed to it to light the area and also throw light arches across the ceiling.

The metro enters the tunnel through an arched opening in the walls. The wall is covered in large grey rectangular slabs.

The seating area at the end of platform is in front of a matt grey tiles, the same as used on the floor. Four yellow metal half-spheres in the 'smilie' design are fixed to a round metal bar screwed to the ground.
The platform signage consists of white, mixed-case letter on a dark blue plasticised panel without a frame.

The walls of the largest section of the platform are tiled in white metro tiles. A goup of four yellow metal seats have been placed at the wall. Aligned with the right side of the seats is the same style signage. To the left side are two metal rubbish bins.
Two maps have been attached to the wall. To the left the map of the area, next to it a map of the transport system.
The station opened on 13 June 2024 with the extension of the line west from Mairie des Lilas to Rosny - Bois-Perrier.
It is an underground station situated in the community of Les Lilas. It is served by the metro line 11.
The station Serge Gainsbourg has gained his name in memory of the artist with the same name who wrote a song named 'Lilas'.

This is one of the entrances to the station. Other entrances are available for wheelchair users.
The stone steps are edged with metal threaded strips. The walls are tiled in rectangular ceramic tiles in varying shades of grey and different sizes. Metal handrails have been fixed to both sides.
Once inside, two stainless steel handrails have been added in different heights to both walls. A metal shutter can be closed to prevent access.
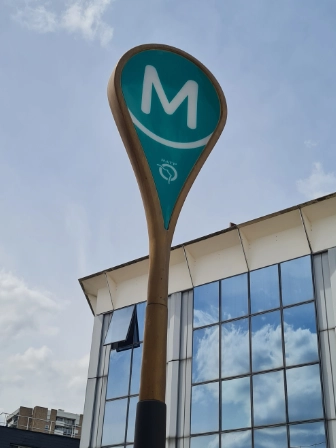
The station has one of the new signs designed for future metro stations. The shape of the sign is like a pin on a Google map. A white capital letter 'M' on a green background. It shows a partial circle and the logo of the RATP, the owner and operator of this line. The sign doesn't feature the number of the line. It doesn't seem to be lit at night.

The ground level is tiled in brown rectangular tiles. the barriers around the stairs are made of stainless steel and large glass panels.
Next to the a piece of art depicting a brain and a piano are accessible toilets.

The access doors are moders They indicate with digital pictograms that the left one is for digital tickets, such as the Navigo, whereas the right one will also take paper tickets which can be validated by feeding them into the yellow slot.

This station has a refuge area for four wheelchairs. These two signs inform passengers in French, English, German, Spanish and Italian what to do in case of danger.

Stairs and escalator from platform level to the entrance hall. The wall next to the escalator is tiled in white metro tiles. The wall next to the stairs is tiled in long black polished stone slabs placed vertically.

View from the escalator showing the wall tiled with different grey tiles.

The station has two side platforms. The access to the platforms is through framed portals from the sides towards the end of the platforms.

The wall is tiled in white metro tiles. In front is a row of red metal seats on a grey metal bar. Above it is the platform signage of white letters on dark blue.
To the left of the seats is a small fire alarm on a pole.

Set of four red metal seats on a grey metal bar in front of a wall made of large grey matt tiles. This section is at the end of the platform.
The signage is split in two parts, separated by a white line. The lower two-thirds spell the station name in white mixed letters on dark blue. The top part is the name of the community in white letters on a grey background.

