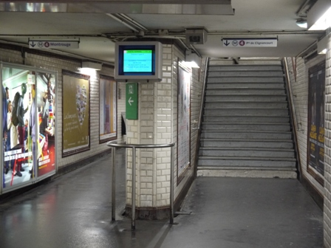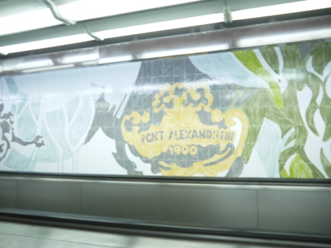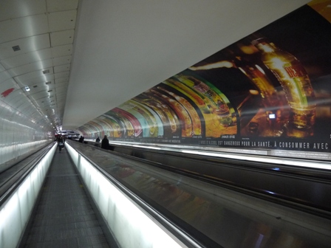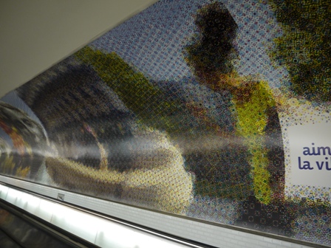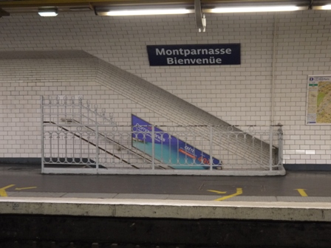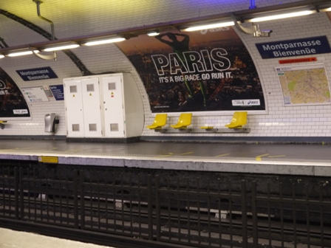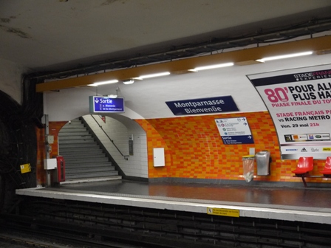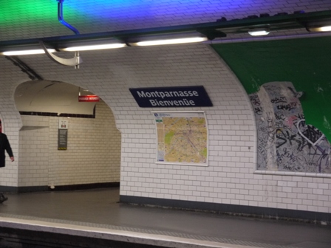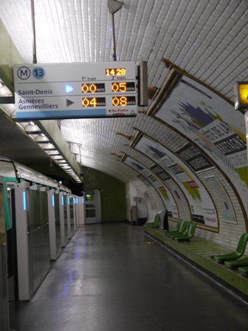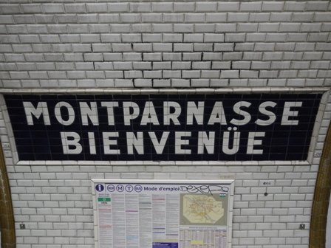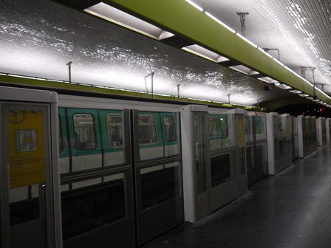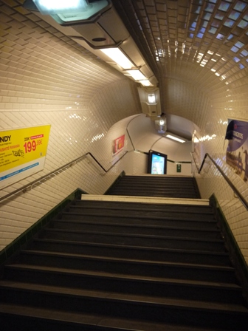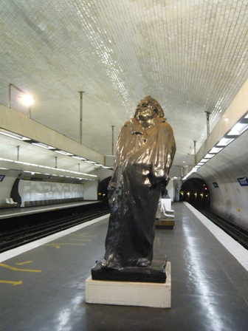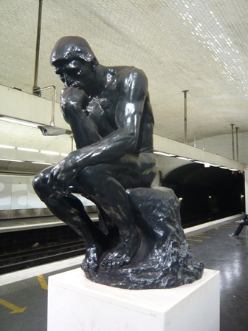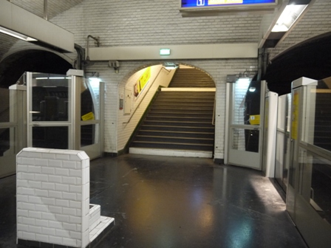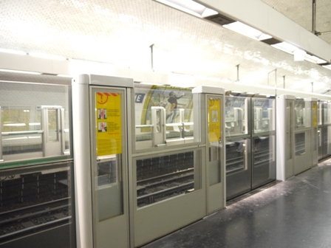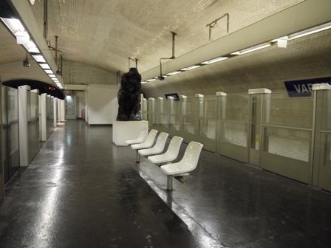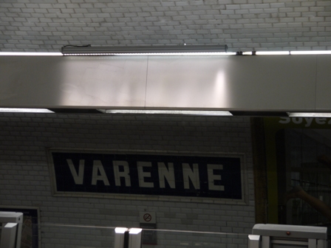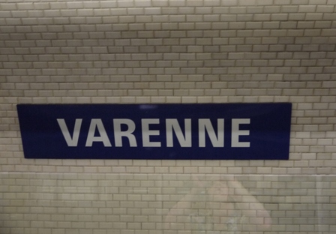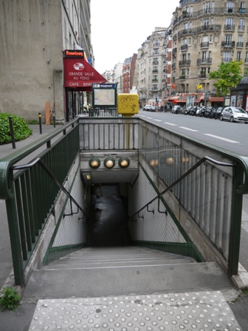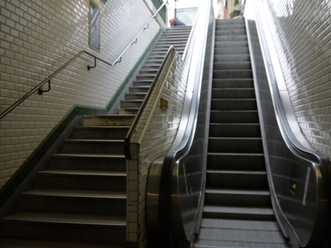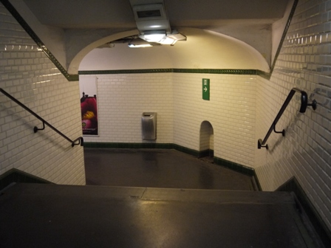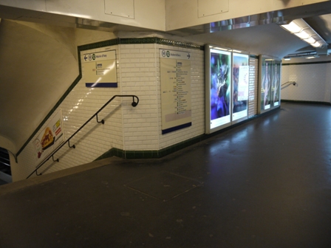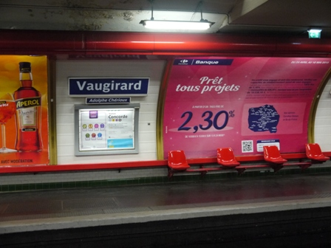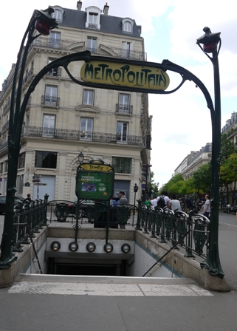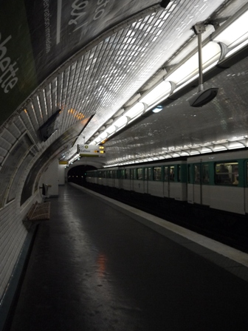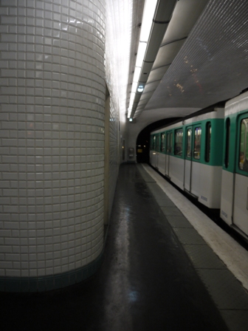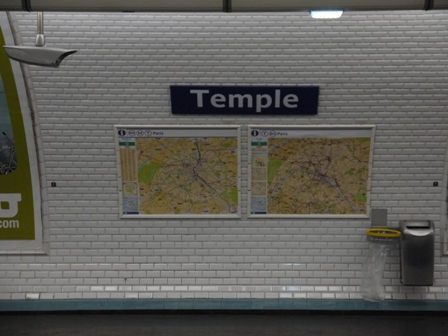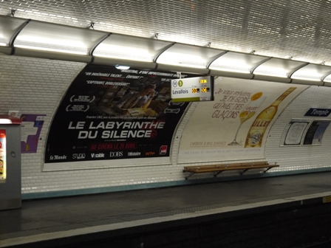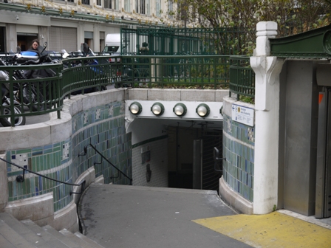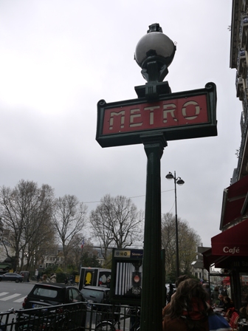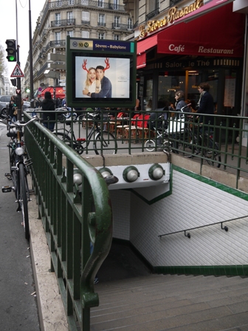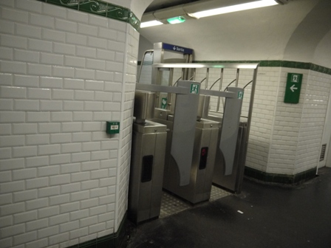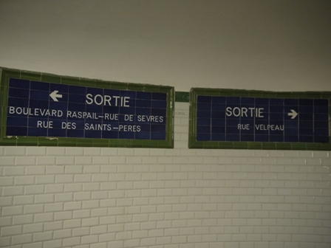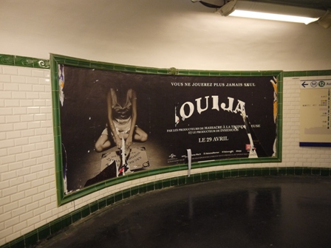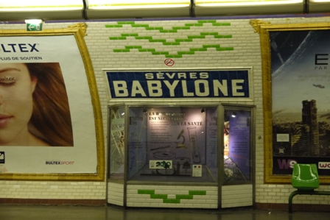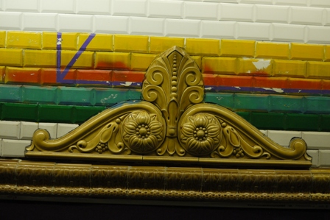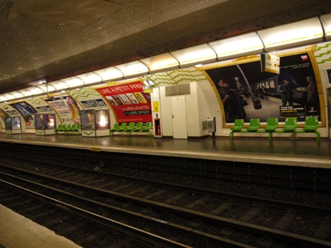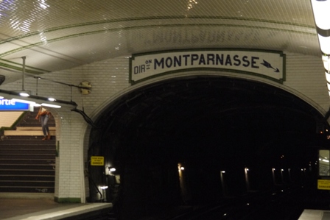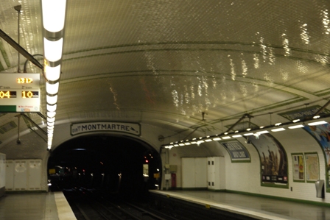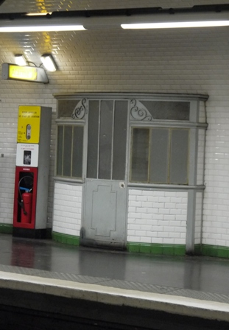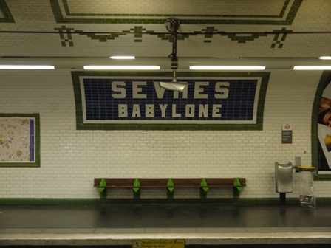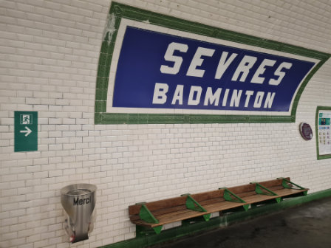- Details
The station opened on 24 April 1906 as Montparnasse. Originally the station consisted of two separate stations, which were joined in the late 1930s by tunnels to form the present Montparnasse - Bienvenüe. It takes its name from the engineer Fulgence Bienvenüe, who is regarded as the "father" of the metro. Lines 4 and 12 were part of the former Montparnasse station, while the lines 6 and 13 were part of Bienvenüe.
The station is situated at the intersection of the 6th, 14th and 15th arrondissements.
It is now served by the metro lines 4, 6, 12 and 13. All platforms are underground.
Corridor toward the line 4. At the left are the stairs in direction Montrouge, on the right the stairs in direction Porte de Clignancourt to cross above the tracks. A traffic display is hanging from the ceiling.
Advertising posters are in brown ceramic frames.
The two parts of the station are linked by a corridor with three moving bands.
In 2011 the walls of the corridor where painted with distinctive elements of Paris; such as the sign on the Alexander III bridge here. The slightly faded style was inspired by Villeroy & Boch.
The decor has been replaced with advertising posters along the whole length of the link.
The ceiling is painted white.
When approaching it can be seen that the images are composed of different patterns.
Platform Line 4
Line 4 started operation on 9 January 1910.
Access to the platform is from below. The stairs are behind a light gray barrier. Markings can be seen on the ground to indicate where the doors will be when the metro stops.
Signage is in upper- and lowercase white letters on a blue plasticised sign without frame.
The walls are tiled in flat, white rectangular tiles.
The two tracks of the line are separated by a low fence. Seating on the platform is provided by yellow plastic seats mounted on a bar fixed to the wall.
The silver lights are suspended from the ceiling in fittings shaped like scythes.
Markings for the posure of the barrier can be seen as well.
The advertising boards are framed by white ceramic tiles.
Platform Line 6
Line 6 started operation on 24 April 1906.
The walls are tiled to about shoulder height in orange and yellow ceramic tiles.
The wall above and the ceiling are painted white,
The lights are in rectangular dark yellow metal encasings hang above above the edge of the platform.
The dark orange plastic seats are fixed on a bar on the wall.
Platform Line 12
Line 12 started operation on 5 November 1910.
Entrance to the platform is from the side.
The green lights are fixed to the ceiling with scythe-shaped brackets. This is part of the Ouï-dire style.
The walls and the vaulted ceiling are tiled with white flat tiles.
The edge of the platform is marked in white. A row of about 20 cm wide knobbed tiles has been added to warn sight-impaired travellers of the edge.
Platform Line 13
Line 13 started operation on 21 January 1937.
Line 13 forks, so the board shows the next two trains for each of the two branches.
Entrance to the platform is from the end.
The ends of the platform are tiled in green to match the green plastic seats fixed on a base of green ceramic tiles.
The station name is painted in uppercase on blue rectangular tiles in a white ceramic frame.
The tiles on the wall are rectangular with a raised centre called "Metro" style.
Barriers have been installed on this line.
The lights are encased in green metal strips along the barrier; in the Andreu-Motte style.
- Details
The station opened on 30 December 1923 as part of the line 10 before being transferred to previous line 14 on 27 July 1937.
As from 9 November 1976 it is served by the metro line 13. The station is situated in the 7th arrondissement.
Varenne is an underground station. It has a centre platform and one side platform.
The walls and ceiling of the stairs are tiled in small white rectangualar ceramic tiles with a raised centre.
There are quite a number of stairs from the entry to the platforms, so a landing has been created, that people can take a rest while going up or down the stairs. Additionally handrails have been fixed to both walls.
Narrow advertising posters in metal frames have been placed above the handrails.
The centre platform before the installation of platform doors in 2012. The ground on the left has already been marked for the installation.
The ground is painted grey. The platform edges are marked in white, with a row of grey knobbed tiles.
The station is close to the Rodin museum and two replicas of his sculptures have been placed on the platform.
Balzac "welcomes" passengers as they enter the platform.
A replicate of Rodin's sculpture "Le Penseur" on a low pedestal is behind Balzac.
The vaulted ceiling is tiled. The white light casings look like upside-down plant boxes suspended from the ceiling. They are in the Andreu-Motte style.
Entrance to the the platform is from the end. Right at the entrance is a small tap on a small wall in the middle of the platform.
The walls are tiled in white horizontal tiles with a raised centre.
The ground is painted grey. The platform doors have now been installed.
The tracks of the line 13 lie between the central platform and the side platform.
All white lines and knobbed tiles have been removed.
Warnings have been posted on the side of the doors not to enter the metro when the horn sounds.
The central platform after the platform doors have been installed. The tracks on the left lead to Châtillon.
The barrier on the right has no doors as the track is used for trains passing through on the internal network, and are not open to the public.
White plastic seats have been fixed on metal bar, facing the platform doors.
The signage on the side platform consists of large white letters stencilled on blue ceramic tiles and surrounded by a white ceramic frame.
The advertising posters are framed in honey-coloured ceramic tiles with a wheat pattern.
The signage on the wall behind the track not used by the line 13 consists of white uppercase letters on a blue plasticised sign without frame.
- Details
The station opened 5 November 1910 as part of the North-South line A.
It is situated in the 15th arrondissement, under the rue de Vaugirad, the longest road in Paris. The station Vaugirard - Adolphe Chérioux takes the second part of its name from the local polititian Adolphe Chérioux (1857 - 1934), who served on the council of the 15th arrondissement from 1894 until his death.
It is served by the metro line 12.
Entrance to the metro station from the pavement. The entrance is relatively narrow and surrounded on three sides by a plain green fence.
The walls have been tiled in white ceramic tiles.
Metal hadrails have been attached to both sides.
Three round lamps can be found at the back on pavement level. The sides are tiled to the top.
Escalator and stairs on the other side. The escalator only goes up.
Corridor from the entrance.
The walls are tiled to about shoulder-height and bordered in dark green. The top row of ceramic tiles has a flower pattern. The ceiling is painted white.
Corridor between the two platforms and stairs to that level.
Signs with all stations and their connections have been fixed to the wall.
Some narrow advertising has been added to the wall between the handrail and the borderline towards the platform.
Advertising has been placed in lit white frames.
The name of the station (Vaugirard) has been printed on a blue sign with a metal frame. Underneath it in a smaller sign, the name Adolphe Chérioux has been printed.
The edge of the platform is marked in white, with no additional yellow line. Although the white looks more grey now. A row of about 20 cm wide nobbed tiles has been added to warn sight-impaired travellers of the edge. Some red plastic seats are fixed on a bar.
- Details
The underground station opened on 19 October 1904.
It is situated in the 3rd arrondissement. The station, and the square above it, take their name from a Templar's fortification, which has been destroyed a long time ago.
Temple is served by the metro line 3.
On either side of the entrance is a green lamppost in shape of a flower with a red light. Attached between the two lampposts is an oval yellow sign with the word Metropolitain written in green uppercase Art Nouveau typeface.
The green balustrade around the entrance is made of large green metal in a floral shape. They were designed by Hector Guimard.
The station sign has been fixed to the balustrade. The station name and metro line are stencilled in green letters on yellow.
Underneath it, five round white lights in green fixings have been attached at ground level.
The walls are tiled in white ceramic tiles. Handrails have been added.
The metro on the opposite platform is one of the older types.
The walls and vaulted ceiling are tiled.
The edge of the platform is marked in white, with no additional yellow line. A row of nobbed tiles the same width has been added to warn sight-impaired travellers of the edge. The floor has been painted grey.
The part of the platform where the last carriage stops is narrower than the rest.
Security cameras are suspended from the ceiling above the strip of lights.
The station name is in white upper and lower case letters on a blue plastic sign.
Below it are two transport maps in white ceramic frames. The left map shows RER (suburban trains), metro and tram lines. The other shows bus and tram lines.
The walls are covered in small, white tiles with raised centres. The bottom row is made of larger light turquoise, plain tiles.
The entrance to the platform is to the left, in the middle of the platform.
The lights are in up-lighters, reflecting on the curved top of the encasing.
A wooden 3-seater bench has been fixed to the wall.
The advertising is in large frames made of white narrow ceramic tiles.
The display shows the time until the arrival of the next two metros.
- Details
The station opened on 5 November 1910.
It is situated at the border of the 6th and 7th arrondissements, taking its name from the streets above.
It is served by the metro lines 10 and 12.
The station has several entrances. The main entrance splits into three: in the centre is the exit by escalator, the entrances to the left and right have stairs. Above them is a row of five round lights in green fixings at ground level.
The walls outside are tiled in light green, light blue and brownish tiles.
The station entrance is marked by a green lamppost.
It is in the Dervaux style.
This entrance is more modern.
It is surrounded by a green fence with bars of different lengths. The station sign is square with the name of the station, the metro lines and some advertising in a lit box.
At ground level are four round white lights in green fixing.
The wall is tiled in white ceramic tiles and topped with a row of green border tiles with a wave pattern. Handrails have been attached to the walls.
Access to the platfroms is through a turnstyle and a metal lever barrier which has to be pushed aside.
This image shows the view once you have passed through.
Behind the two entrance doors you can see the frame of the exit.
The exit signs in the corridor are made from blue ceramic tiles in green frames. The words "Sortie" (Exit) and the names of the streets are printed in white letters.
Advertising has been placed in the bend of the corridor. The frame is made of green ceramic tiles and topped with a logo of the Nord-Sud line, the original owners.
Platform Line 10
Line 10 started operation on 30 December 1923 as part of the CMP company.
The walls of the platform are tiled white with some green tiles looking like waves. The station of the line 10 was due to be called Babylone. As a result of the merger with the line 12, the signs on this platform have the word Sèvres in smaller letters and Babylone in large.
The display shows some exhibits about biodiversity.
One of the olive ceramic decorations above a frame. The flowers are arranged symetrically. The tiles behind it have been painted in rainbow colours.
The platform edges are marked with a white line and a row of raised circles. The ground has been painted grey.
Three sets of green plastic chairs have been attached to green metal bars and fixed to the ground.
Platform Line 12
Line 12 started operation on 5 November 1910. It was part of the original line A (North-South). Both the walls and the ceiling are tiled.
Each of the tunnels has a large sign with the direction - in this case Montparnasse - and an arrow pointing to the platform.
Entrance to the platform is from the end.
The other direction is Montparnasse. The vaulted ceiling is tiled. It has green frames.
The lights are suspended from the ceiling by pairs of two wires.
Little room with a grey door and windows for staff. It is no longer used.
The walls are tiled in Metro style.
The tiles underneath the green frames show a green garland.
The signage of the line 12 is made of blue ceramic tiles in a white frame which is surrounded by a green frame. The station name is stencilled on the tiles in white uppercase letters. Here the word Sevres is printed larger than the word Babylon.
Seating is in form of a wooden bench fixed to the wall. The seats are separated by apple-green metal bars.
It is tradition for the RATP to take part in in the tradition of April Fools jokes.
In 2024 it renamed a number of stations to celebrate the olympic and para-olympic games which take place later that year, as well as to highlight the week of olympic and para-olympic games (2 - 6 April 2024).
For a day, the platform of line 12 was renamed to Sevres Badminton.

