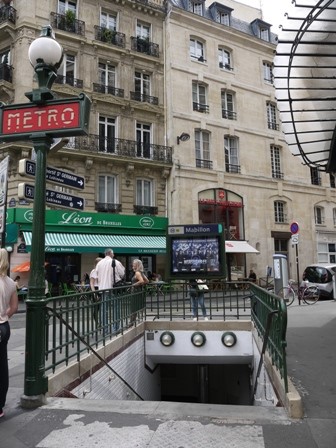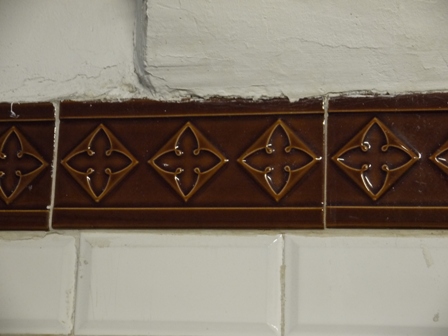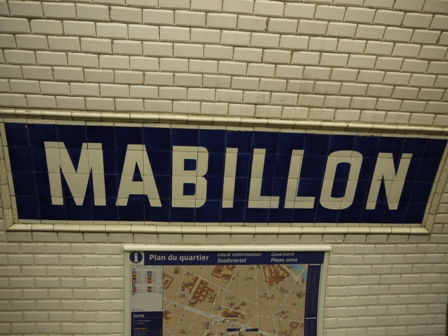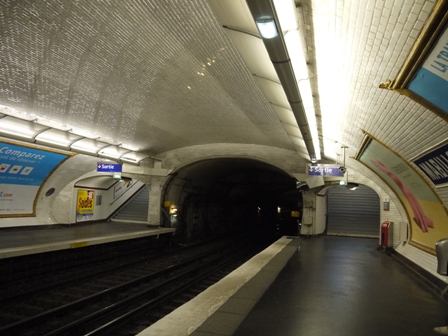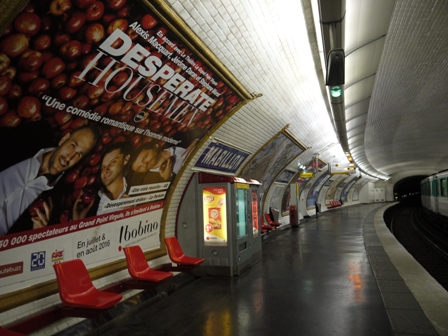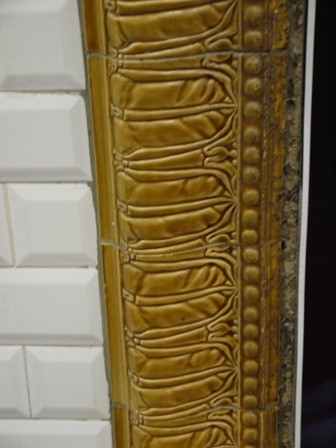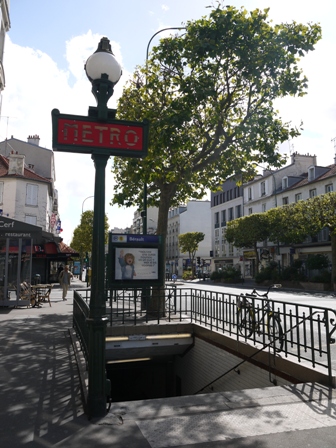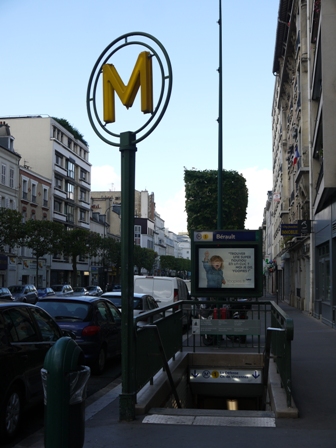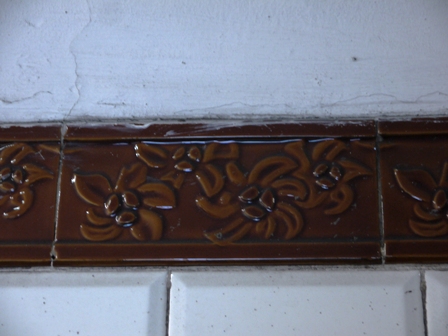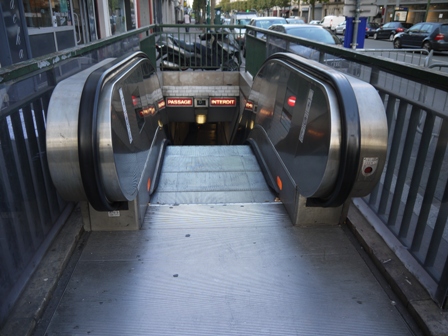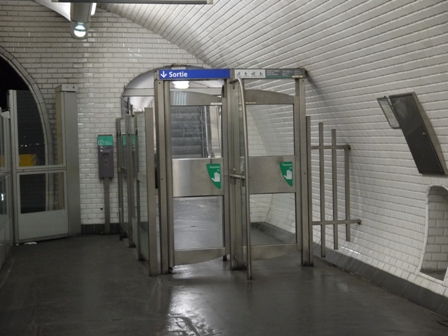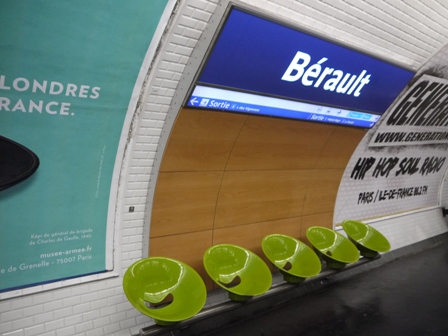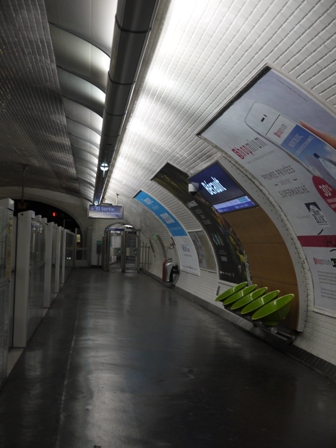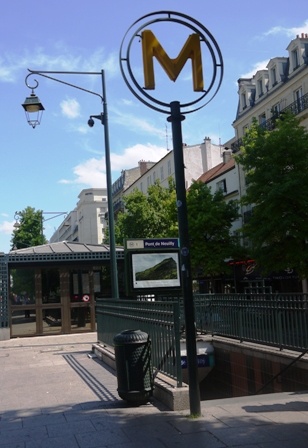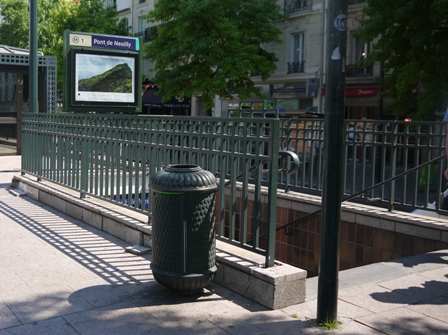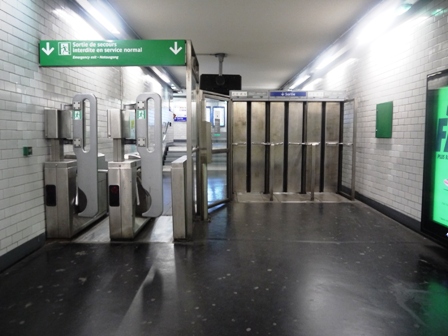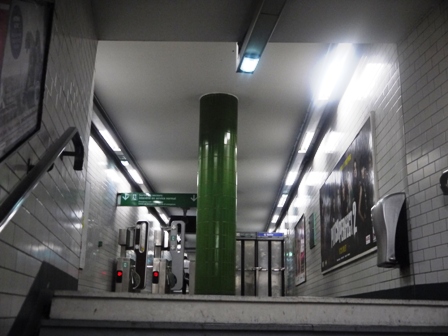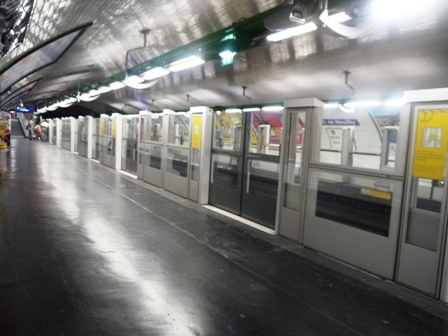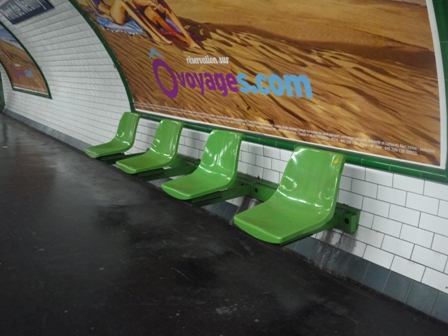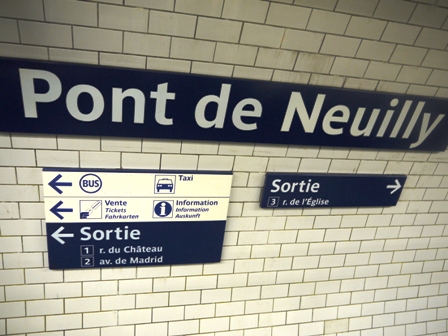- Details
The underground station opened on on 13 July 1913 as part of the line 8.
Avenue Émile-Zola is situated in the 15e arrondissement. It is named after the French writer and romancier Émile-Zola (1840–1902). He also wrote the open letter "J'accuse - I accuse" in the defense of the Dreyfus affair.
Today it is served by the metro line 10.
The narrow entrance is surrounded by a green metal enclosure with bars of two different lengths fixed to a stone base.
Metal rails have been fixed to both sides.
The walls are tiled in white ceramic tiles with green border tiles.
At the back of the enclosure is a pole of the typre Val d’Osne. The green pole sports a red sign with cutout white letters METRO and decorated with green filigran patterns. Above it is a white globe lamp with a green crown.
In front of the entrance is a broad band of white plastic with raised circles to mark it for sight-impaired passengers.
The stairs are divided into two sections by a tall metal fence. One side is for access to the platform, the other for the exit.
On top of the stairs on the exit side are two metal framed doors with glass panels. These have to be pushed by hand to be opened.
Metal rails have been fixed to the walls which are tiled in white ceramic tiles. The border tiles at the bottom are plein green, the ones at the top have a flower pattern in a diamond shape.
Light blue plastic seats have been fixed on a bar in front of an advertising board. The advertising boards are in a metal frame.
The platform signage consists of mixed case white letters on a dark blue plasticised sign.
Lighting is provided in the form of a long white tube, opening downwards and fixed by pairs of wires to the ceiling. It runs along the platform edge.
The walls are tiled in small white ceramic tiles with raised centres.
Entrance to the two side platforms is from the end.
One metal barrier with card reader has been placed at the end of the platform.
The ceiling is made of several tiled arches, supported by silver metal beams.
The ground has been painted grey.
- Details
The station opened on 21 April 1908 as part of the initial section from Châtelet. It is the northern terminus of the line 4. The hamlet Clignancourt used to belong to the Abbey of Saint Denis, but was absorbed by Paris in 1860.
Porte de Clignancourt is an underground station situated in the 18th arrondissement.
The entrance is surrounded by a green metal railing made of vertical bars of equal lenths. It is fixed on a base of light coloured stones.
On top of the back is the station sign in a green metal box. Next to the name is the number of the metro line. Below is a glass panel with revolving advertissements.
The walls of the entrance are tiled in large white flat ceramic tiles.
Metal handrails have been fixed to the side walls.
The entrance is marked with a tall green metal pole with an inner and an outer circle.
Inside the circle is a yellow capital letter M, which gets lit at darkness.
The design of this pole became popular in the 1970.
A plan of the route hangs on the walls of both stairwells. The line is being extended at present.
The station is a terminal with a terminal loop, which allows the trains to change to the other platform.
Stairs are leading from the ticket office to the platform.
A landing is half way down the stairs, giving passengers the possibility to have a rest when going up the stairs.
The walls have been tiled, the ceiling has been painted white. Metal rails have been placed on both sides.
Narrow advertising panels have been fixed in metal frames above the rails.
The two side platforms are separated by a ground level high 'picket' fence.
The vaulted ceiling and walls are tiled in small white flat tiles.
The lights are in a green tube and open downwards. They are connected to the ceiling by scythe shaped silver brackets.
The station sign consists of all white uppercase letters on a blue plasticised sign.
On the platform are several silver metal bins and an emergency station to call the station master, as well as a fire extinguisher.
Seating is in the form of a green metal bench dividing it with curved silver armrests into three seats. It is fixed to the wall.
The bottom row of tiles is grey and square.
The advertising frame behind the bench is made of rounded green ceramic tiles.
One of the metro trains waiting with open doors at the platform.
The ground has been painted a reflective grey.
The edge of the platform is marked in white. A row of about 20 cm wide nobbed grey tiles has been added to warn sight-impaired travellers of the edge.
- Details
The station opened on 10 March 1925. Until 14 February 1926 it was the eastern terminal of the line. At that date the extension to Odéon was opened.
The underground station is situated in the 6th arrondissement. It has no connections.
Mabillon is now served by the metro line 10. The station takes its name after Jean Mabillon (1632 - 1707), a Benedictine monk and scholar who died nearby.
The enclosure is made of green metal bars of uneven lengths. The station sign is a square box with the station name and Metro number in the top quarter. In the lower part is an advertising poster.
The walls of the entrance are tiled in white.
Hand rails have been fixed to both walls. Three round lights in green fittings have been added at the end of the entrance.
The border in the corridor is made of brown ceramic tiles with three diamonds with stylised flowers.
The signage is made up of a panel of 4 by 16 dark blue square ceramic tiles in a frame made from white curved ceramic tiles.
The station name is burned onto the tiles in large white capital letters.
Underneath is a frame with a map of the local area.
The walls are tiled in white ceramic tiles with a raised centre.
Entrance from to the platform is from the end.
The vaulted ceiling is tiled.
The two side platforms have no platform barriers.
The edge of the platform is marked with a broad white line and a row of grey plastic with raised circles. The ground is painted grey.
The platform lies in a curve.
Red plastic seats have been fixed to a red metal bar on the wall. They have been placed in front of advertising frames.
The advertising frames have little flower decorations at the upper corners. Unlike similar frames at other stations, they do not have a larger moulding at the topf centre of the frame.
The silver lights are in the style of Bruno-Gaudin.
A vending machine with sweets and drinks can be found on the platform.
Details of the advertising frame.
The honey coloured ceramic frame has a pattern of cabbage leaves pointing inwards and a row of semi-pearls.
- Details
The station opened on 24 March 1934.
Bérault is situated on the border of the communities of Saint-Mandé and Vincennes. It takes its name from the former deputy mayor Bérault de Vincennes (1796-1871).
It is an underground station served by the metro line 1.
The main entrance has an enclosure made from green metal bars of two different lengths with diamond shapes at the ends.
It has two strip lights at ground level at the end of the entrance under the station sign.
A white band of small raised circles has been stuck before the top step to help visually impaired passengers to feel the top of the stairs.
The station sign is in a modern square frame. The top shows the station name and the number of the metro line.
The lower three quarter os the frame show a series of advertisements on the side facing the steps. On the other side is a plan of the metro.
The second entrance is marked with a double circle with a large yellow letter M on a green pole. It is reserved for passengers with valid tickets. The sign directs passengers without ticket to the nearest ticket sale entrance at 98 av de Paris in three languages.
A lit sign with the metro line number, the destinations (La Défense and Ch. de Vincennes) and two blue arrows points downwards.
The enclosure is made from green metal bars of equal lengths. Fixed to it are two metal handrails.
It has the same type of station sign as the other entrance.
The border tiles are made of brown ceramic tiles with raised top and bottom edges.
In each tile are four sets of holly leaves with berries.
They have been placed on top of the white tiled walls.
The station offers an exit via a narrow escalator.
Exit from the platforms is from the end. The side platforms have two glass doors with two glass panels each in a metal frame. To open them passengers have to push the doors.
The walls are tiled in white ceramic tiles with a raised centre - the so called 'metro' style.
Seating is provided in the form of light green metal half bowls with a 'smiley' slit. They are mounted on a round silver bar and fixed to the bottom of the wall.
Behind the seats is a wooden panel. The upper part of the panel has the signage. It is made of a blue lit panel with white writing.
Advertising posters have been placed in large frames made from white ceramic tiles.
Bérault was the first station on the Paris metro where platform doors were added in 2009.
The vaulted ceiling is tiled.
The lights were designed by Bruno-Gaudin. The lights are fixed to a smaller metal bar and reflect on a larger metal canopy above.
The floor is painted grey.
- Details
The station opened on 27 April 1937 as the western terminal of the line 1.
The underground station Pont de Neuilly is situated in the prosperous community of Neuilly-sur-Seine.
It is served by the metro line 1.
The entrance to the station is marked with a double circle with a large yellow letter M on a green pole.
The station sign is in a modern square frame. The top shows the station name and the number of the metro line.
The lower three quarter os the frame show a series of advertisements on the side facing the steps. On the other side is a plan of the metro.
The green metal enclosure is made of bars of equal lengths with two horizontal bars at the top of the fence. The enclosure is fixed to a base.
The walls are tiled in brown vertical tiles.
Metal handrails have been fixed to both sides of the walls.
Once the ticket has been entered in the ticket slot, or regular travellers validate their electronic ticket, they can go through to the platforms. Entry is by two turnstyles and a barrier, which has to be pushed manually. Passengers with bulky items, such as pushchairs, can ask the station agents to open a glass panel.
Exit from the station is through three metal swing doors, which open in the middle, when a passenger stands on the pressure pad in front of it.
In the middle of the stairs is a green column supporting the ceiling.
The straight ceiling is painted white. Lighting has been fixed in strips on the side of the ceiling.
Platform doors were installed in this station in 2009.
The ground is painted grey, but marking the platform doors with a narrow white line.
The vaulted ceiling is tiled in white.
The lighting is in the Ouï-dire style. A number of scythe-shaped brackets are fixed to the ceiling and hold up a a row of dark green metal tubes with long LED lights.
Light green plastic seats have been mounted on a green metal bar and fixed to the wall.
Advertising has been placed in advertising boards with frame made from dark green ceramic tiles.
The walls are tiled in white, flat horizontal ceramic tiles.
Close to the ground is a row of grey tiles.
The signage consists of white mixed case letters on a blue plasticised sign without frame.
The station has three exits. Under the platform signage are two signs with directions to the exits, bus connections, taxis, ticket sales and information.












