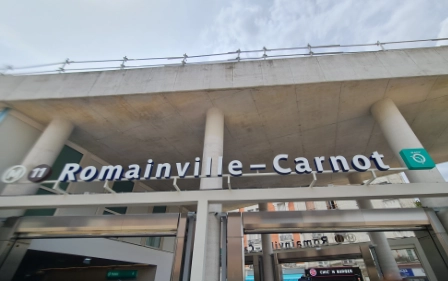The station opened on 13 June 2024 with the extension of the line west from Mairie des Lilas to Rosny - Bois-Perrier.
Romainville-Carnot is an underground station situated on the border of the communities of Romainville and Noisy-le-Sec. The opening of this metro station ended a 124-year fight of the community of Romainville to be attached to the Parisian metro system.
The station is served by the metro line 11 and accessible by wheelchair.

Station sign on the building on place Carnot. Single white letters are attached to a metal bar. To the left is the name of the line (M11), to the right the logo of the RATP, who owns and operates it.
The building itself is an open, slim triangular structure between two small streets. Metal shutters allow the open section to be closed.
More work has to be done to complete the decorative elements of the building.

Access to the platforms is regulated by a modern access system. Once your access has been validated by placing the digital paass on lector or having inserted the paper ticket in the yellow slot, two glass doors swing open. If you are in a wheelchair, have a pushchair or carry bulky baggage items, a set of wider swing doors can be opened.

When exiting, you approach the access system and the doors swing open automatically. To emphesise the process, the digital display on the access system shows a green arrow pointing to the set of swing doors, a walking person and the text "Passer. Please go".

The area at ground-level is spacious, allowing for a large number of passengers to move freely. The flooring consists of large brown, rectangular tiles.
The station is a very deep station. When you use the stairs, you have to go up or down several flights of stairs.
Alternatively you can use one of several lifts.

Area and stairs at platform level leading to the exit. Some of the large black stone slabs are still to be fixed to the metal structures. The supervised area also contains the switch room.

The station has two side platforms which are tiled in brown matt tiles. The edge of the platforms is marked in white paint. Half of it also has raised
The vaulted ceiling has a brut finish.
A panel runs high along both walls. On the bottom of it are rectangular lights which are fixed to it to light the area and also throw light arches across the ceiling.

The metro enters the tunnel through an arched opening in the walls. The wall is covered in large grey rectangular slabs.

The seating area at the end of platform is in front of a matt grey tiles, the same as used on the floor. Four yellow metal half-spheres in the 'smilie' design are fixed to a round metal bar screwed to the ground.
The platform signage consists of white, mixed-case letter on a dark blue plasticised panel without a frame.

The walls of the largest section of the platform are tiled in white metro tiles. A goup of four yellow metal seats have been placed at the wall. Aligned with the right side of the seats is the same style signage. To the left side are two metal rubbish bins.
Two maps have been attached to the wall. To the left the map of the area, next to it a map of the transport system.
