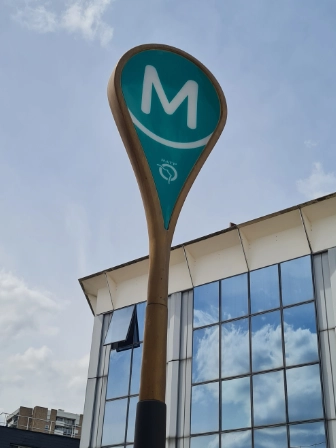The station opened on 13 June 2024 with the extension of the line west from Mairie des Lilas to Rosny - Bois-Perrier.
It is an underground station situated in the community of Les Lilas. It is served by the metro line 11.
The station Serge Gainsbourg has gained his name in memory of the artist with the same name who wrote a song named 'Lilas'.

This is one of the entrances to the station. Other entrances are available for wheelchair users.
The stone steps are edged with metal threaded strips. The walls are tiled in rectangular ceramic tiles in varying shades of grey and different sizes. Metal handrails have been fixed to both sides.
Once inside, two stainless steel handrails have been added in different heights to both walls. A metal shutter can be closed to prevent access.

The station has one of the new signs designed for future metro stations. The shape of the sign is like a pin on a Google map. A white capital letter 'M' on a green background. It shows a partial circle and the logo of the RATP, the owner and operator of this line. The sign doesn't feature the number of the line. It doesn't seem to be lit at night.

The ground level is tiled in brown rectangular tiles. the barriers around the stairs are made of stainless steel and large glass panels.
Next to the a piece of art depicting a brain and a piano are accessible toilets.

The access doors are modern. They indicate with digital pictograms that the left one is for digital tickets, such as the Navigo, whereas the right one will also take paper tickets which can be validated by feeding them into the yellow slot.

This station has a refuge area for four wheelchairs. These two signs inform passengers in French, English, German, Spanish and Italian what to do in case of danger.

Stairs and escalator from platform level to the entrance hall. The wall next to the escalator is tiled in white metro tiles. The wall next to the stairs is tiled in long black polished stone slabs placed vertically.

View from the escalator showing the wall tiled with different grey tiles.

The station has two side platforms. The access to the platforms is through framed portals from the sides towards the end of the platforms.

The wall is tiled in white metro tiles. In front is a row of red metal seats on a grey metal bar. Above it is the platform signage of white letters on dark blue.
To the left of the seats is a small fire alarm on a pole.

Set of four red metal seats on a grey metal bar in front of a wall made of large grey matt tiles. This section is at the end of the platform.
The signage is split in two parts, separated by a white line. The lower two-thirds spell the station name in white mixed letters on dark blue. The top part is the name of the community in white letters on a grey background.
