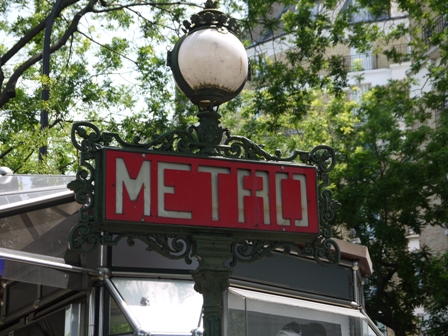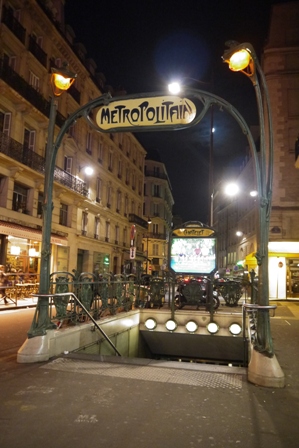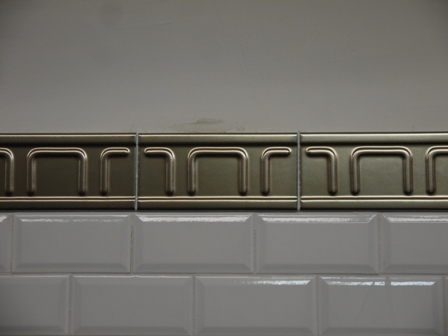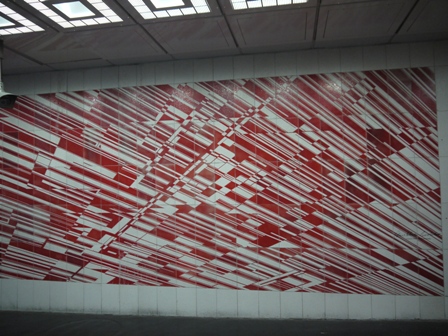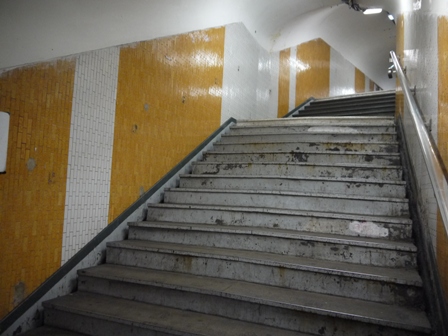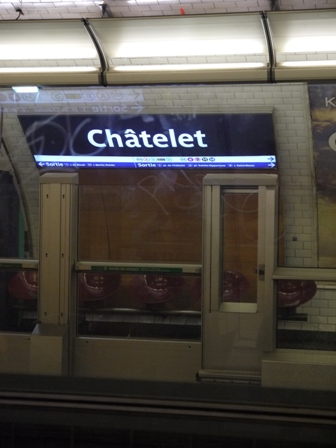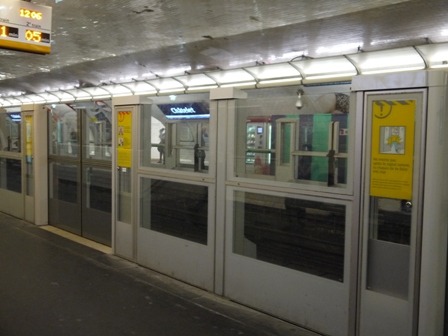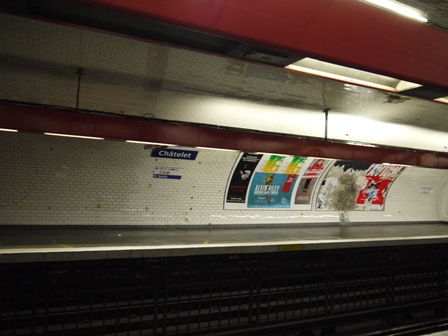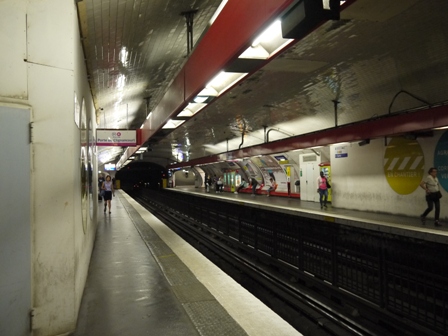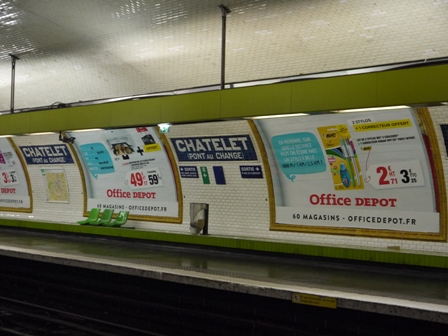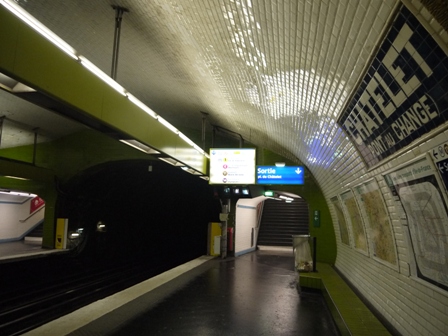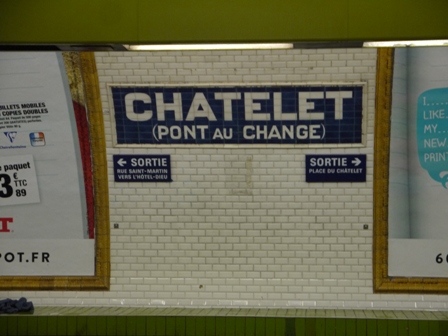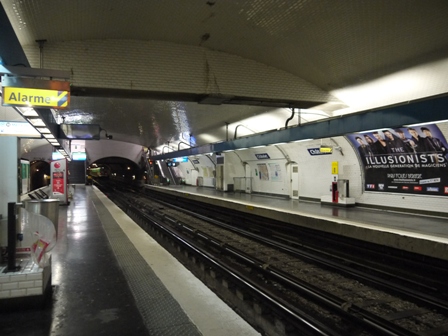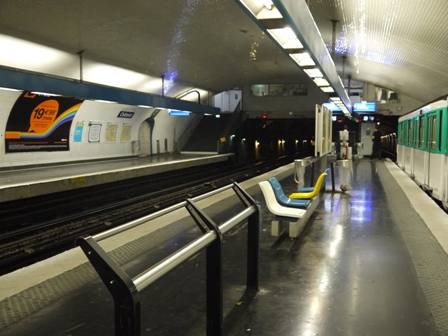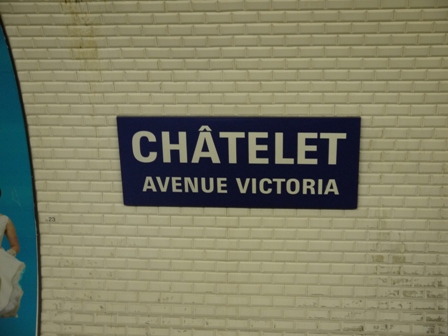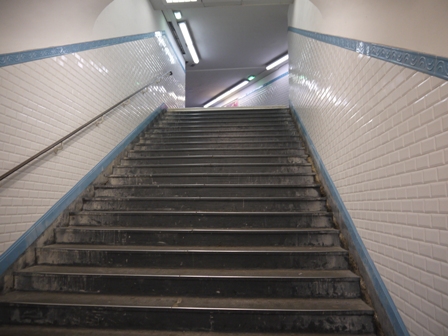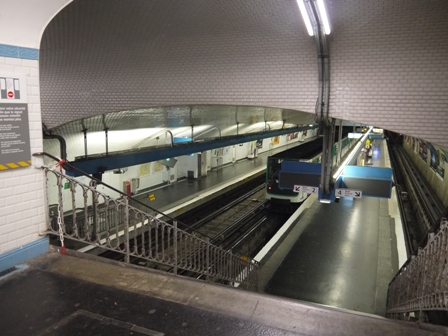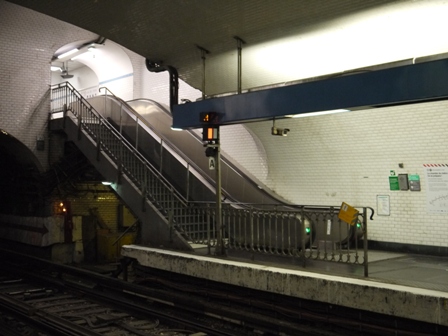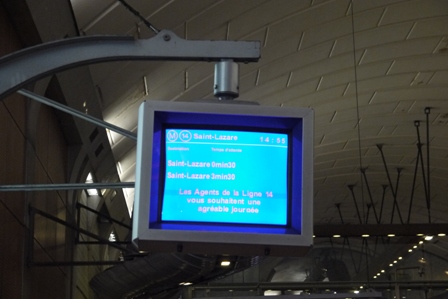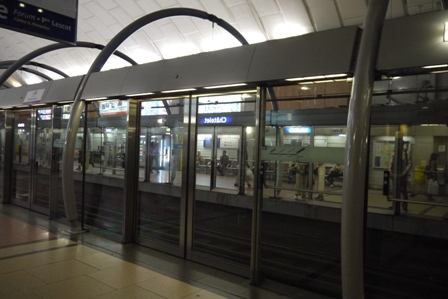The station opened on 6 August 1900 with the begin of the line 1.
It is situated in the 4th arrondissement.
The station is one of the mayor connection points. It is served by the metro lines 1, 4, 7, 11 and 14.
One of the entrances at night. It has been designed by Hector Guimard in the Art Nouveau style.
The enclosure consists of green closed panels on a stone base.
A sign with the word Metropolitain on a light background is placed as a gate over the entrance.
Two flower shaped poles with a yellow light are at the side.
The ground is marked with a band of raised circles to highlight the beginning of the steps.
Handrails have been fixed to the side walls.
The other end of the enclosure supports the station sign. The name of the station is written in green letter on a yellow background . Underneath is some advertising on this side and a network map on the other side.
At ground-level are five round lights.
Châtelet is divided in several sectors. Each sector has a different style of border tile. This tile is silver and has arches. It stands for the sector Rivoli.
Red grapic pattern on one of the linking corridors. It is a broken burst of energy.
The walls in this staircase are tiled in small rectangular tiles placed vertical and starting at different heights. Bands of yellow and white tiles are used.
The the upper parts of the walls and the ceiling are painted white.
Platform Line 1
Line 1 started operation on 6 August 1900.
Line 1 is in the sector Rivoli.
Platform doors have been installed.
Seating is provided in the form of dark red metal seats in the shape of half-bowls.
They are fixed to a wooden backdrop which has a lit signage above. On the signage, the platfrom name is written in white mixed case letters. It also shows the directions of the exits and the way to the connecting lines.
The lights are in the Bruno-Gaudin style. LED tubes are reflecting on metal coverings.
Platform Line 4
Line 4 started operation on 21 April 1908.
The line has two side platforms.
The platforms are situated in the Rivoli sector.
The tracks are separated by a low metal fence.
The signage consists of white mixed case letters on a blue, frameless background.
The vaulted ceiling is tiled.
The lights and seats are in the red Andreu-Motte style. The lights are in red metal rectangular boxes suspended from the ceiling.
Platform Line 7
Line 7 started operation on 16 April 1926.
The decor of the line is also in Andreu-Motte style. This time in light green.
Light green plastic seats have been mounted on a base of light green tiles. These are repeated on the wall around the tunnel.
Entrance to the platform is from the end only.
The platform signage is made of small blue ceramic tiles with the name printed in large white letters.
The addtion of (PONT AU CHANGE) is found under the main name. The whole sign is framed with white ceramic tiles.
Platform Line 11
Line 11 started operation on 28 April 1935. Chatelet is the western terminal of the line.
The line has one side platform and one centre platform.
The lights are in the dark blue Andreu-Motte style.
The vaulted ceiling is tiled and in parts supported by a tiled arch.
Seating on the centre platform is in the form of a couple of lean-to bars and some plastic chairs facing the tracks. There are no seats on the side platform.
The platform name is printed on a blue plasticised sign. The letters are all uppercase, below the main name is the suffix AVENUE VICTORIA.
The walls are tiled in white rectangular tiles with a raised centre, the so-called metro-style.
The staircase is tiled with small white tiles and topped with a row of light blue border tiles with a double wave sign. They are in the sector Seine.
Only one handrail has been fixed to one wall.
The entrance to the centre platform is by stairs from the end.
The grey bars of the handrails have some decoration.
The edges of the platform are marked with a white line.
The entrance to the side platform is from the end. An escalator allows passengers to exit.
The walls are tiled.
Platform Line 14
Line 14 started operation on 15 October 1998. The line is fully automated.
The display monitors give information on the next two trains and any other relevant traffic information.
The vaulted ceiling is tiled with very large white tiles.
As an extra safety feature users are unable to be close to the tracks. When the driverless carriages arrive the glass doors automatically open to give access.
The floor is tiled with large rose and yellow coloured polished stone slabs.
The platform has wooden seats.

